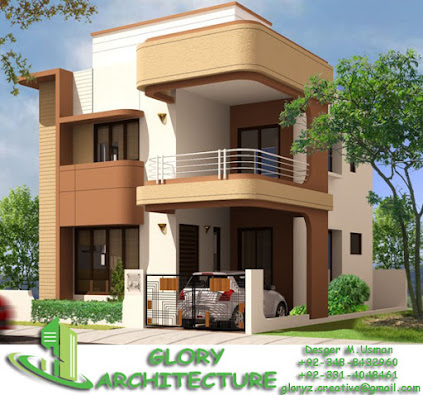House Plan/Design/construction
(Drawing/ Naksha /Maps )Elevation 3D View
We have Experience team in building design and construction,
interior and exterior solution and renovation.
in commercial building, residential home,
Hospital, School, masjid, park, flats, museum,
Our team is fully qualified to deliver the best design
and construction with maximum effort.
 |
| 25x30 Front elevation |
Services:
1) Design/construction/renovation
2) Create suitable and efficient house plans proposal.
3) Interior and Exterior Design.
4) Beautiful renders of your dream house.
5) Plans approval from respective society.
 |
| Add caption |
Working drawings.
Architectural,engineering,Electrical And Plumbing Drawings.
 |
| 25x30 Front elevation |
ISLAMABAD SECTOR G-13/G-14/G-15/
F-15/F-16/E-16/E-17/D-17/I-14/I-16
ISLAMABAD HOUSING SOCIETIES
CBR TOWN/SOAN
GARDEN/RIVER GARDENS/JINNAH
GARDEN/GULZAR-E-QUAID COLONY/FAZAL
TOWN/GULBAHAR/ AIR PORT
 |
| 25x30 Front elevation |
 |
| 25x30 Front elevation |
 |
| 25x30 Front elevation |
 |
| 25x30 Front elevation |
 |
| 25x30 Front elevation |
 |
| 25x30 Front elevation |
 |
| 25x30 Front elevation |
 |
| 25x30 Front elevation |
 |
| 25x30 GROUND FLOOR PLAN |
 |
| 25X34 GROUND FLOOR PLAN |
Thanks of you













.jpg)

.jpg)
.jpg)