Architectural Drawings, House Elevation, House Map, Plan, Naqsha, 3D View, 3D Elevation, 3D Plan, Submission Drawings
Architectural Drawings, House Elevation, House Map,
Plan, Naqsha, 3D View, 3D Elevation, 3D Plan, Submission Drawings
Plan your house and building modern style and
design your house and building with 3D view
.get approve your drawing with respective housing society
make your house and building interior and exterior solution.
renovation of you house and building
make beautiful your business with good and durable with interior design .
we have engineering services for your project
construction on reasonable price. houses building palaza.
masjid. shapes , offices. parking areas.
visit your site ..
Architectural Drawings.
Structural Drawings.
Electrical drawings.
Plumbing drawings.
Firefighting drawings.
Details drawings.
Working drawings.
Submission drawings
House plan, commercial plan
Farm house elevation
25x50 plan , 30x60 plan , 30x70 plan , 35x70 plan, 40x50 plan 50x90 paln
5 Marla plan, 8 Marla plan, 10 Marla plan ,12 Marla plan, 20 Marla plan ,18 Marla plan
30x30 plan, 1 kanal plan, farmhouse plan,
25x50 house elevation, 30x60 house elevation, 40x80 house elevation
50x90 House elevation, 1 kanal house elevation , farm house elevation
Interior And Exterior Drawings Map Naksha 3D House Designs Building
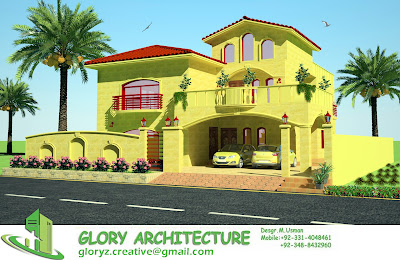
Architectural Drawings,
House Elevation, House Map, Plan, Naqsha, 3D View,
3D Elevation, 3D Plan, Submission Drawings
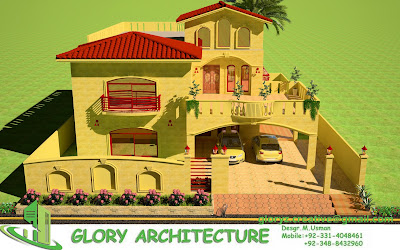
FRONT ELEVATION KANAL HOUSE PLAN

FRONT ELEVATION KANAL HOUSE PLAN

SIDE ELEVATION KANAL HOUSE PLAN
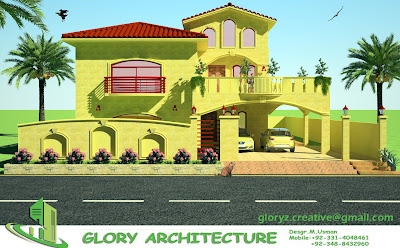
FRONT ELEVATION KANAL HOUSE PLAN

3D VIEW KANAL HOUSE ELEVATION
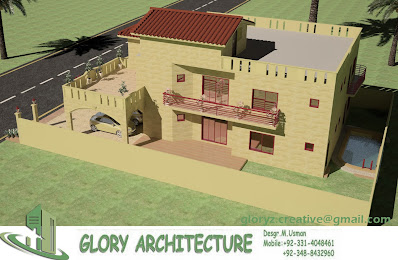
SIDE ELEVATION KANAL HOUSE PLAN
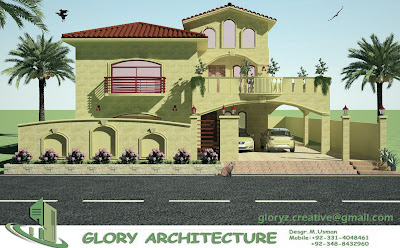
FRONT ELEVATION KANAL HOUSE PLAN

House Elevation, House Map, Plan, Naqsha, 3D View,
3D Elevation, 3D Plan, Submission Drawings


















.jpg)

