Architectural drawings map naksha 3D design 2D Drawings design.
- Plan your house and building modern
- style and design your house and building with
- 3D view get approve your drawing with respective housing society.
- Make your house and building interior and exterior solution.
- Renovation of you house and building.
- Make beautiful your business with
- good and durable with interior design.
- We have engineering services for your project
- construction on resealable price. houses building palaza.
- masjid. shopes , offices. parking areas.
 |
| 20X45 ELEVATION DUPLEX |
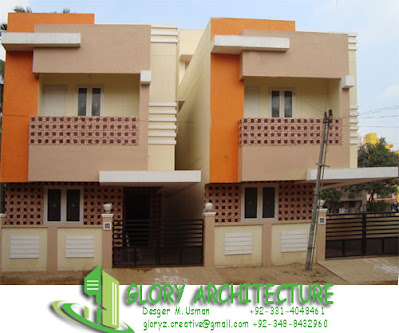 |
| 20X45 ELEVATION DUPLEX |
 |
| 20X35 HOUSE PLAN |
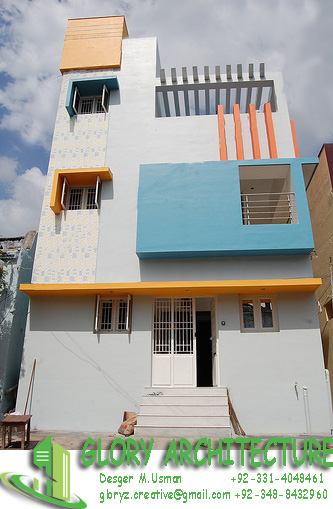 |
| 20X45 ELEVATION |
 |
| 20X35 HOUSE PLAN |
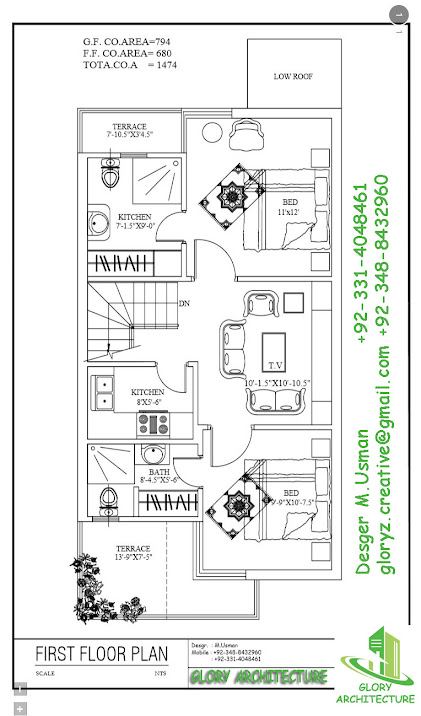 |
| 20X45 FIRST FLOOR PLAN |
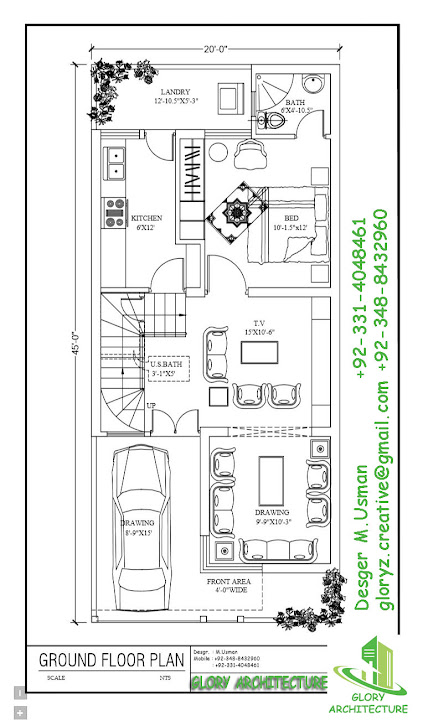 |
| 20X45 GROUND FLOOR PLAN |
Pleas contact for farther information
on whtsapp and IMO .0.3.3.1.4.0.4.8.4.6.1
thanks of you .m.usman glory architecture

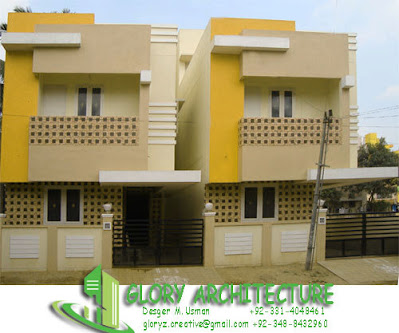


















.jpg)

.jpg)
.jpg)