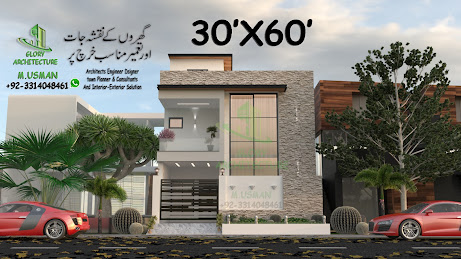7
Marla (30x60) Modern Single Unit House Design | Luxury Living with Swimming Pool
📐
Plot Size: 30 ft x 60 ft
🏠
Covered Area (Ground Floor): 30 ft x 50 ft
💰
Estimated Construction Cost (Grey Structure + Finishing):
PKR 1.85 to 2.2 Crore
(Depending on material quality & location - updated June 2025)
 |
| 7 marla ground floor |
🔹
Ground Floor Plan
- ✅ 1 Master Bedroom with Attached Bath & Spacious
Dressing Room
- ✅ Modern Drawing Room with Elegant Dining
Area
- ✅ TV Lounge (Central Family Living Space)
- ✅ Open American Style Kitchen
- ✅ Powder Room (Guest Toilet)
- ✅ 2-Car Parking Space (Front Car Porch)
- ✅ Backside Swimming Pool (Compact Relaxation
Zone)
- ✅ Laundry & Store Space (Optional)
🌀 Stylish Round Staircase
for access to the upper floor.
 |
| 7 marla first floor plan |
- ✅ 3 Spacious Bedrooms, all with:
- Attached Modern Bathrooms
- Dedicated Dressing Areas
- ✅ Lounge or Sitting Area (Upper Family Space)
- ✅ Large Front Terrace – Perfect for Evening Tea
or Mini Garden
- ✅ Kitchenette or Pantry Space (Optional)
 |
| 7 marla house elevation |
✨
Special Features
- 🏊 Private Swimming Pool (Backside Compact
Layout)
- 🌿 Green Zones & Ventilation Points for
Natural Light
- 🌀 Curved/Round Staircase – Adds a unique modern
touch
- 🧱 Quality Construction Focused on Strength
& Elegance
💰
Estimated Construction Cost (as of June 2025)
|
Description |
Approx.
Cost (PKR) |
|
Grey Structure |
90 – 100 Lac |
|
Finishing & Interior |
85 – 120 Lac |
|
Swimming Pool |
6 – 12 Lac (depends on design) |
|
Total Estimated |
1.85 – 2.2 Crore |
✅ Costs may vary by city,
contractor, and material selection (tiles, woodwork, paints, etc.).
📞
Contact for Design & Construction Guidance
📸
Want 3D Front Elevation or Interior Design?
Contact us for custom layouts, 3D
visuals, and turnkey solutions across Pakistan.
- 7 Marla House Plan
- 30x60 House Design
- Single Unit House Plan
- House Map with Swimming Pool
- Modern House Plan Pakistan
- 7 Marla House Front Elevation
- House Plan with Car Parking
- First Floor Plan 3 Bedrooms
- Master Bedroom with Dressing Room
- House Construction Cost in Pakistan 2025
- Round Staircase House Design
- House with Front Terrace
- 7 Marla House Design with Pool
- House Building Estimate Pakistan
- Drawing Room with Dining Area
- Compact Pool Design for Small Plot
- Stylish Pakistani House Design
- Architecture Services in Pakistan
- House Plan with Front Car Porch











.jpg)


1 Comments
Where is this project Architectural visualization Renders
ReplyDelete